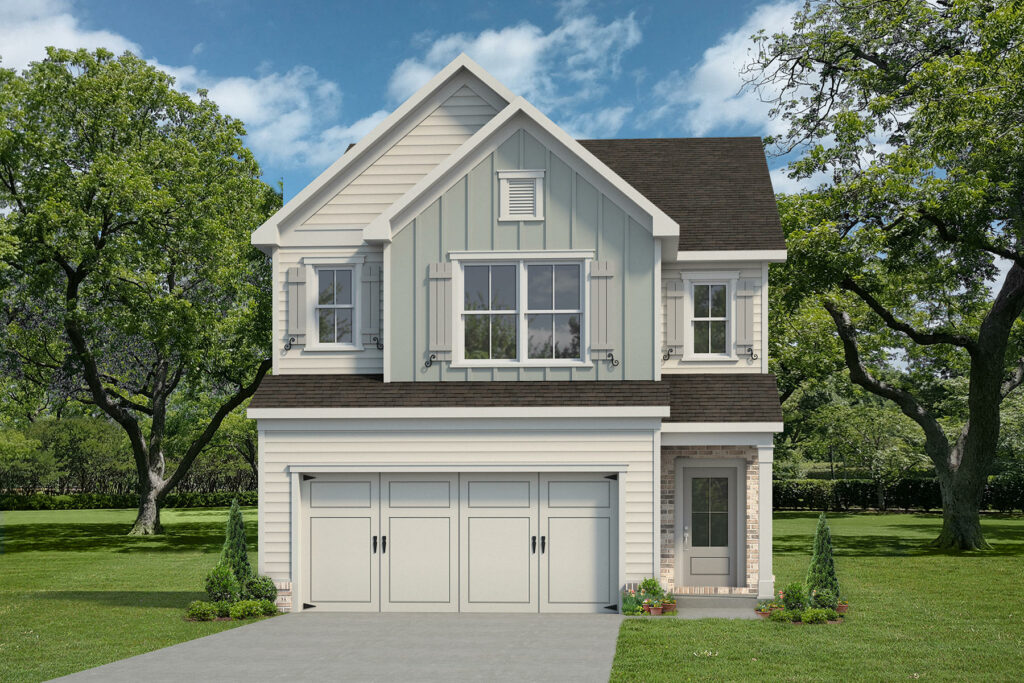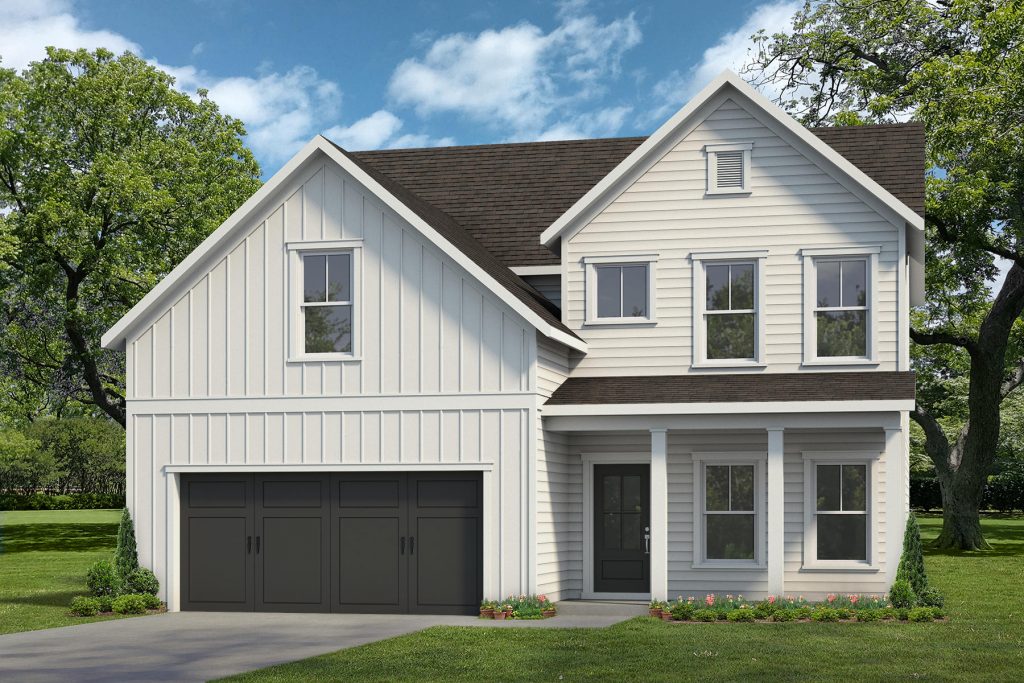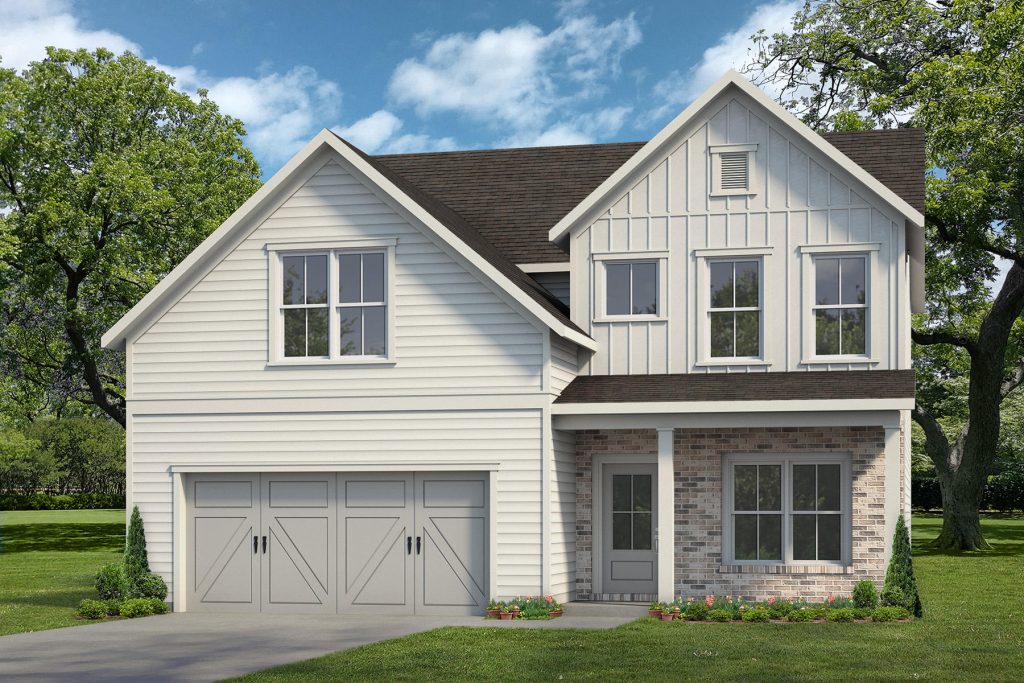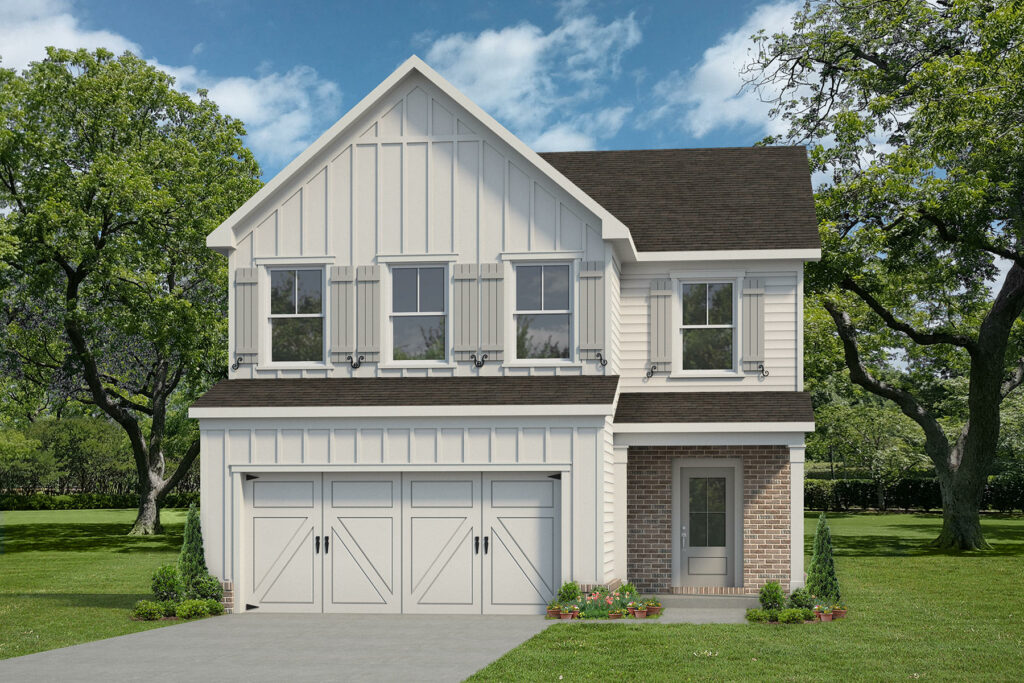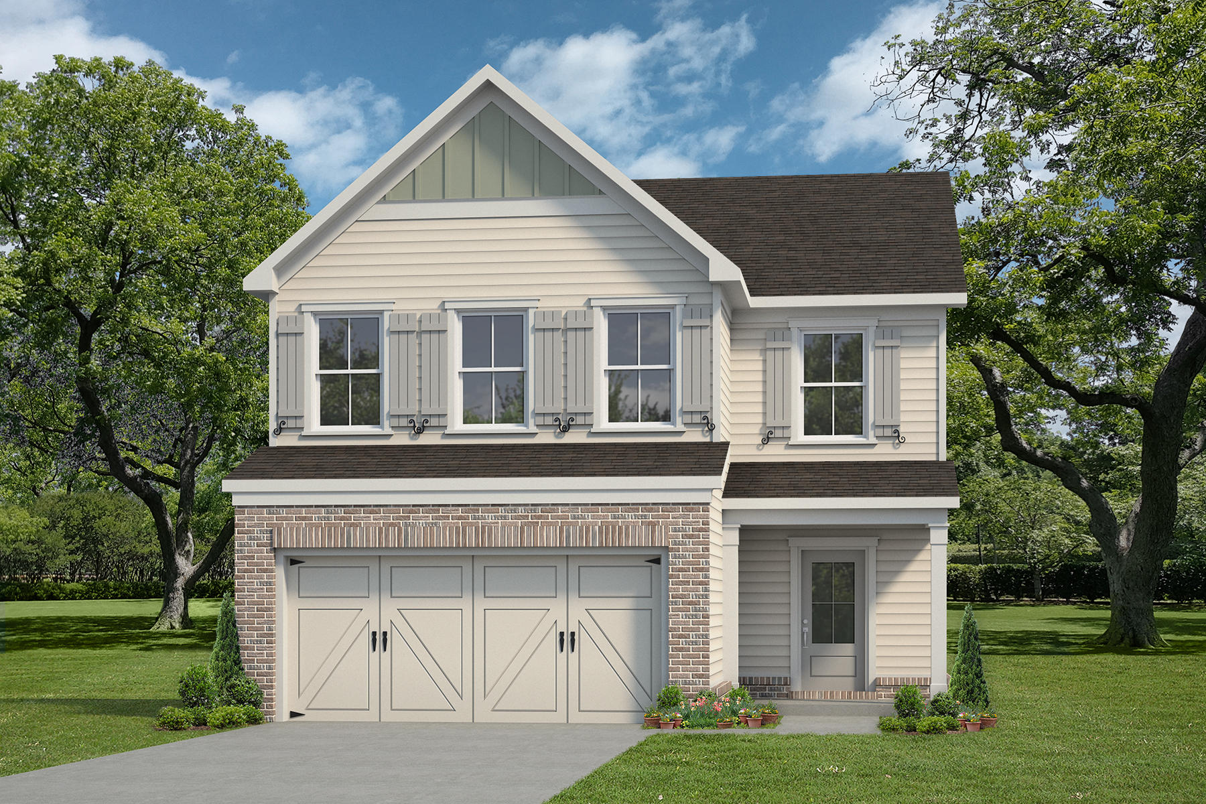
Create Homes is thrilled to introduce a stunning collection of new City Homes in the heart of Downtown Austell. This vibrant area is a hidden gem, offering residents a unique blend of local shopping, diverse dining options, and exciting entertainment opportunities—all just steps from your doorstep.
Nestled near the Historic Downtown, these homes provide easy access to year-round activities that cater to all ages. You can explore local festivals, enjoy outdoor concerts, or take leisurely strolls through picturesque parks, all within this lively community. Plus, residents will benefit from easy access to the Silver Comet Trail, perfect for outdoor enthusiasts looking to walk, run, or bike amidst beautiful scenery.
Each new home is designed with modern living in mind, featuring private yards that offer a tranquil escape from the bustling city. The gourmet kitchens are a chef’s dream, equipped with top-of-the-line appliances and ample space for culinary creations. Spacious owner’s suites provide a serene retreat, while open-concept living areas are ideal for entertaining friends and family.
For those who love to shop, you’re just minutes away from the bustling commercial areas along Thornton Road and the East-West Connector, ensuring that all your retail needs are met. Additionally, outdoor adventurers will appreciate the short drive to Kennesaw Mountain National Battlefield Park, where you can enjoy hiking trails and stunning views.
Convenient access to major highways, including I-20 and I-285, makes commuting a breeze, while Hartsfield-Jackson International Airport and downtown Atlanta are just a short drive away. With so many amenities and attractions nearby, it’s easy to see why so many are choosing to call Austell home. Don’t miss your chance to be part of this exciting new development—your dream home awaits in Downtown Austell!
Amelia
3
2.5
2
2,150
Single Family Home
Ansley
3
2.5
2
2,095
Single Family Home
Hampton
4
3
2
2,375
Single Family Home
Lindley
4
2.5
2
2,230
Single Family Home
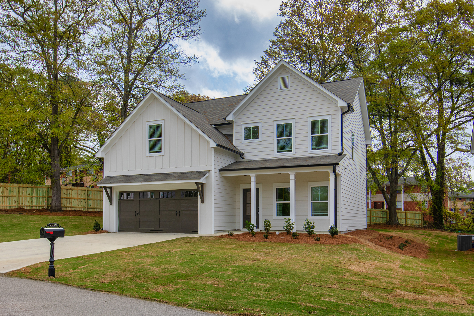
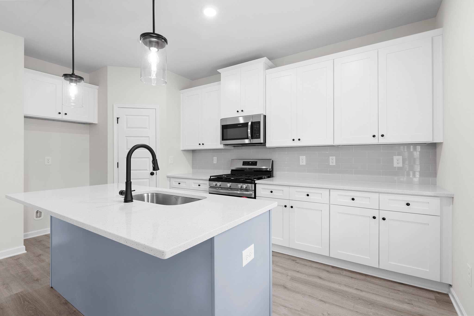
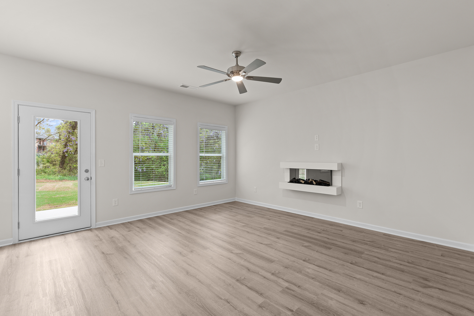
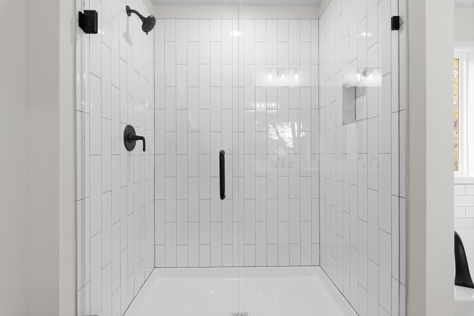
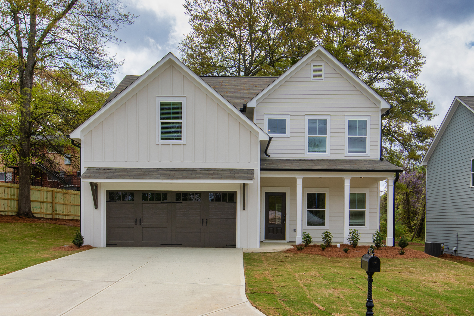
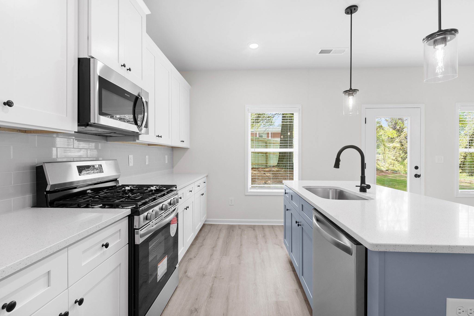
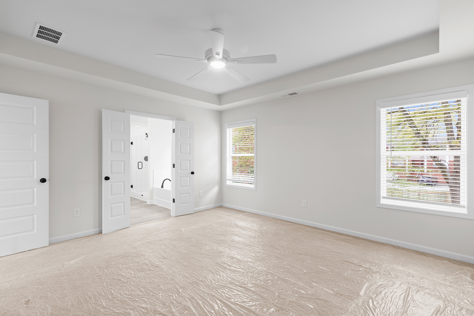
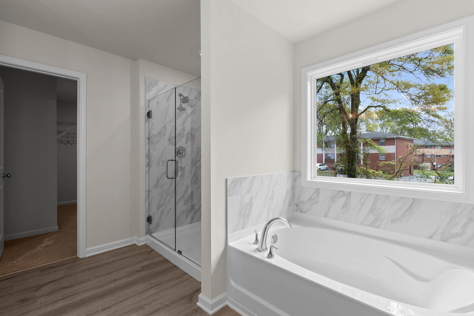
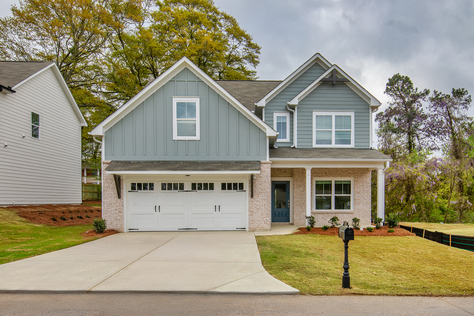
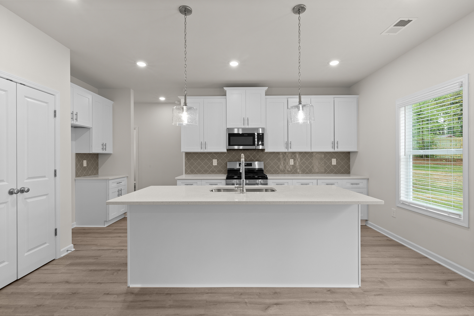
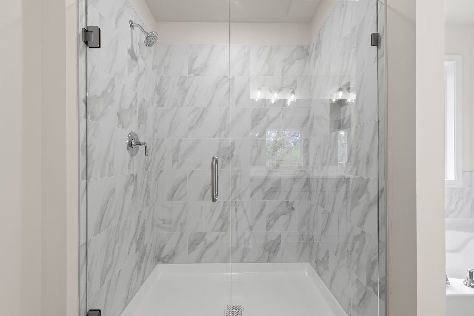
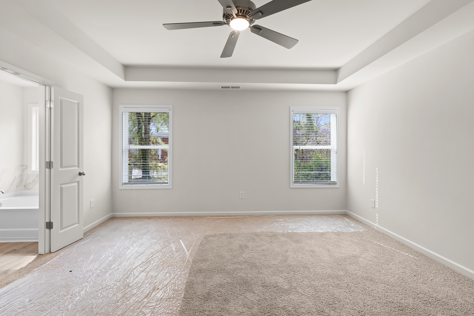
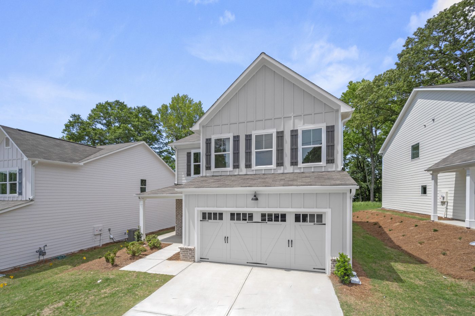
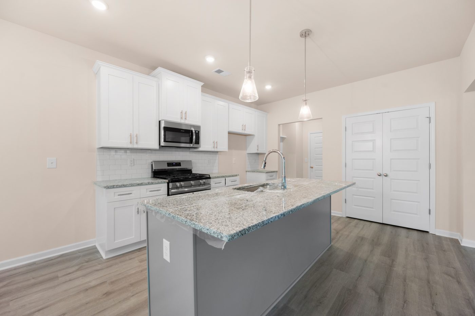
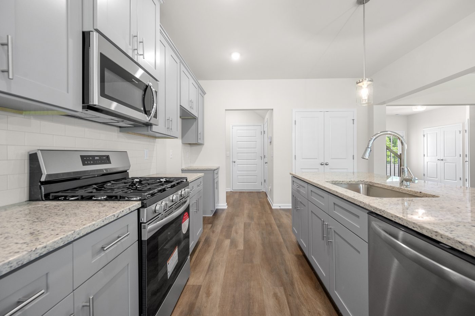
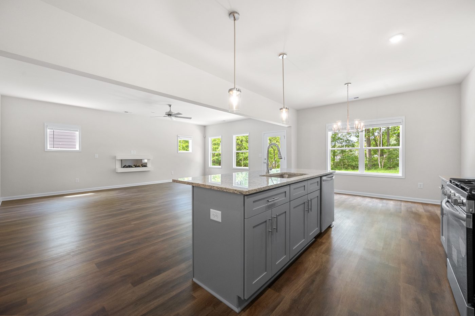
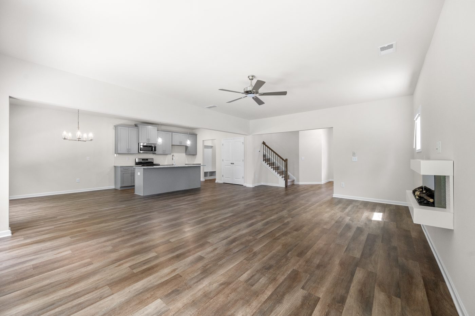
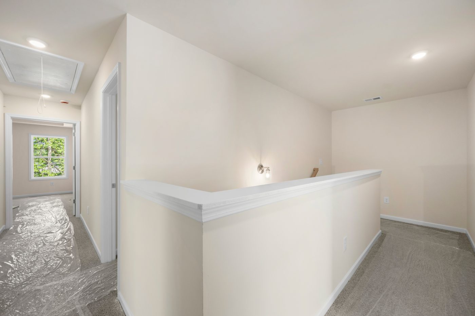
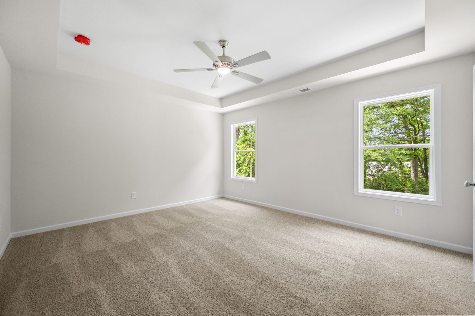
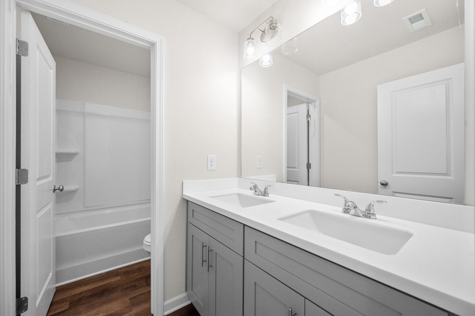

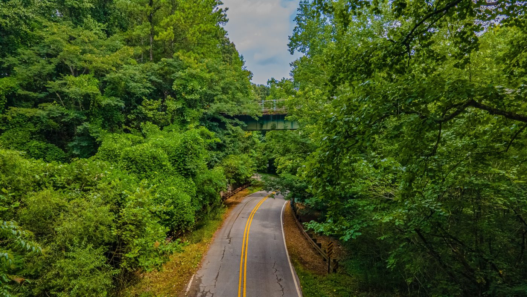
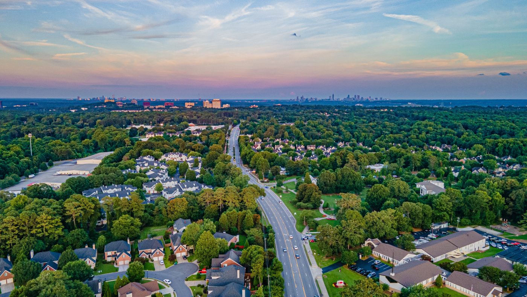
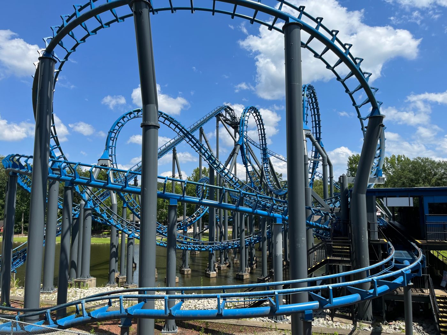
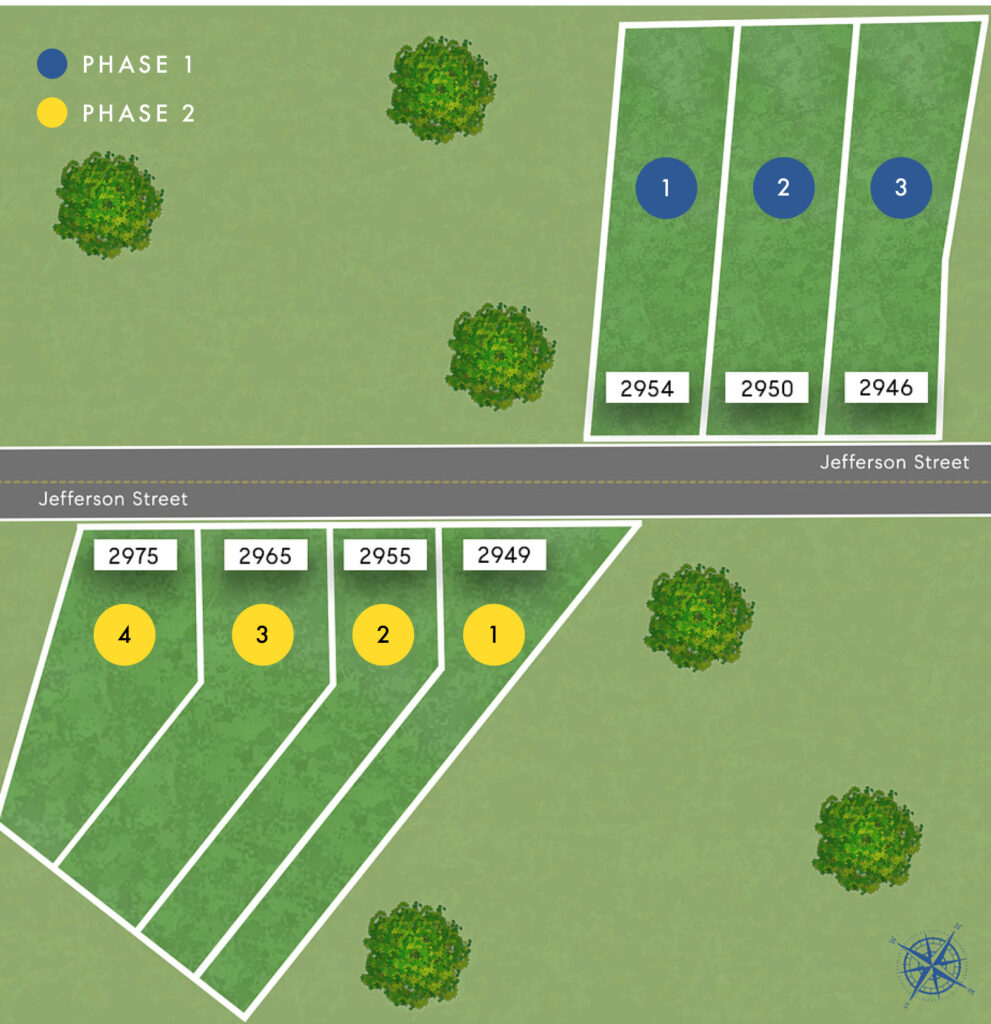
By Appointment Only
Jonathan Inabnit & Joslyn Shaw
770-502-6230
contactus@tamrawaderealestate.com
