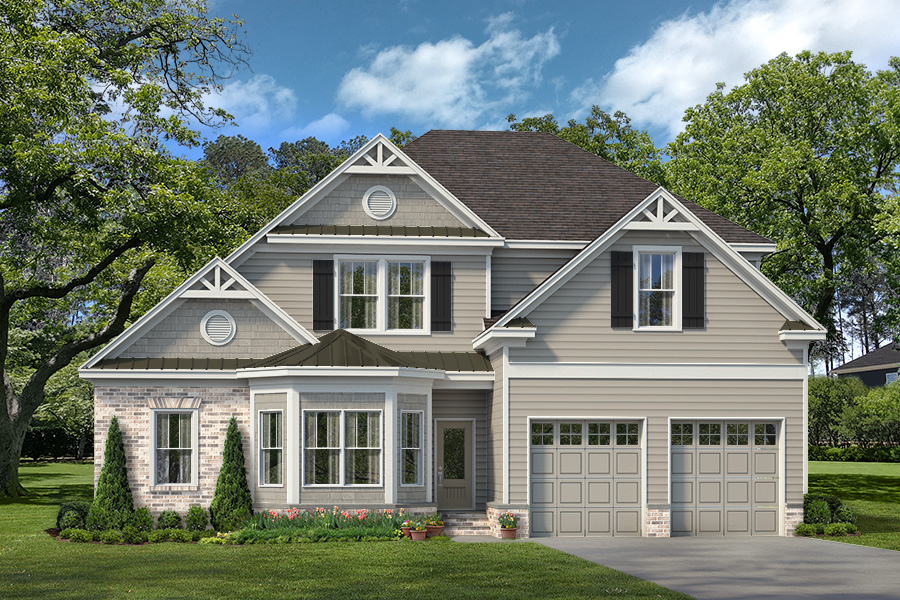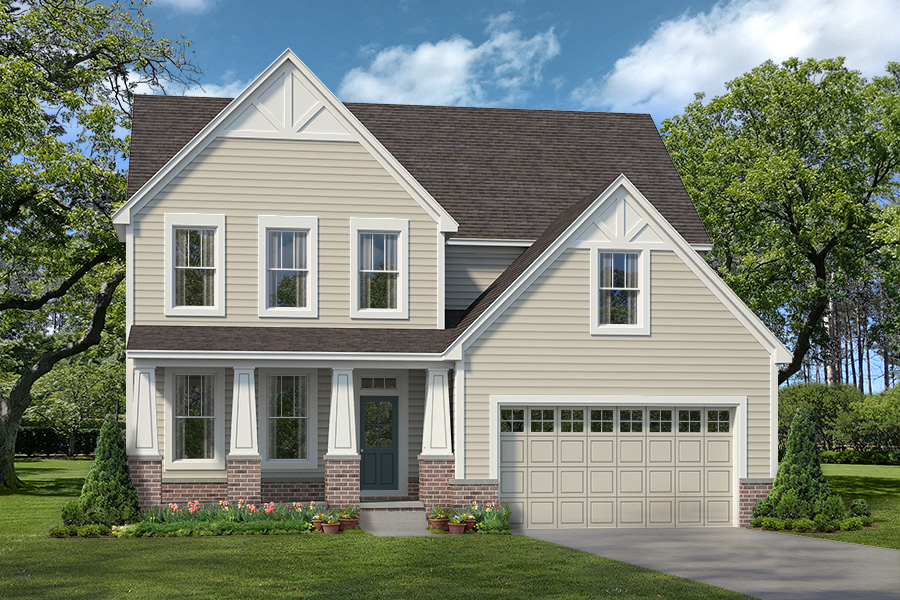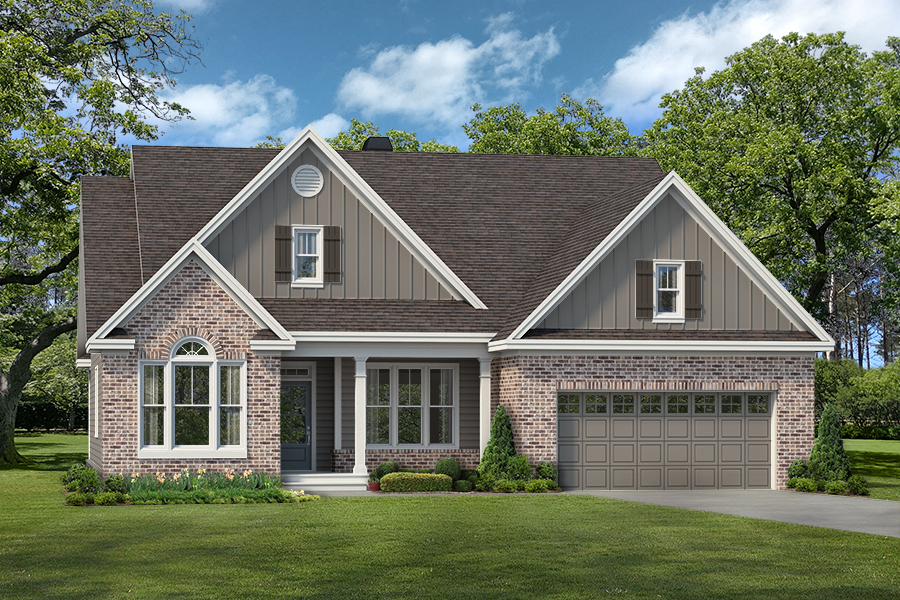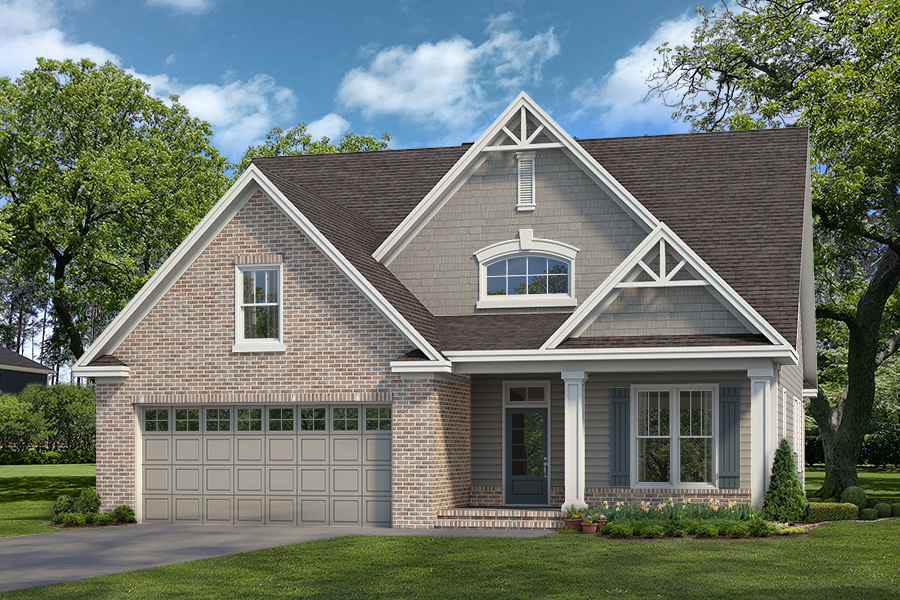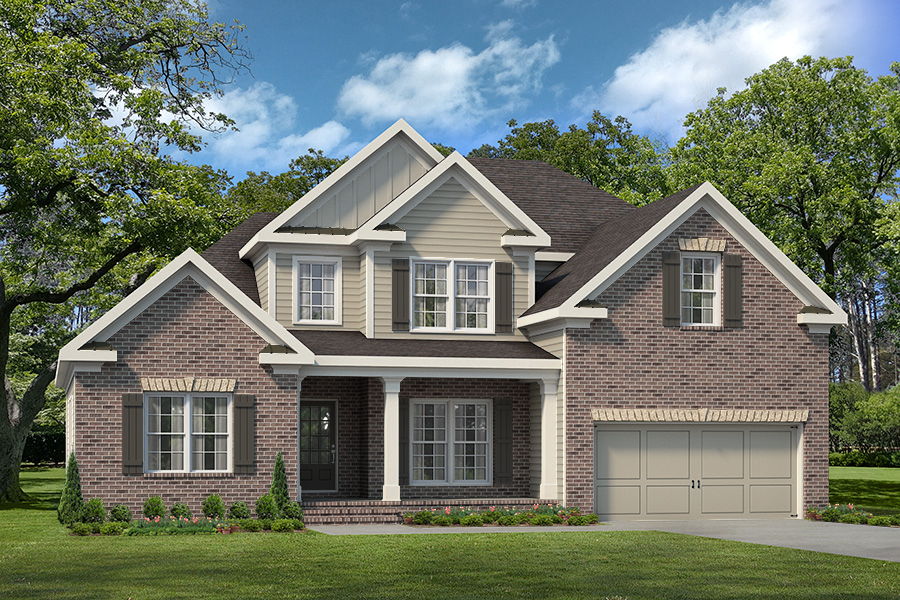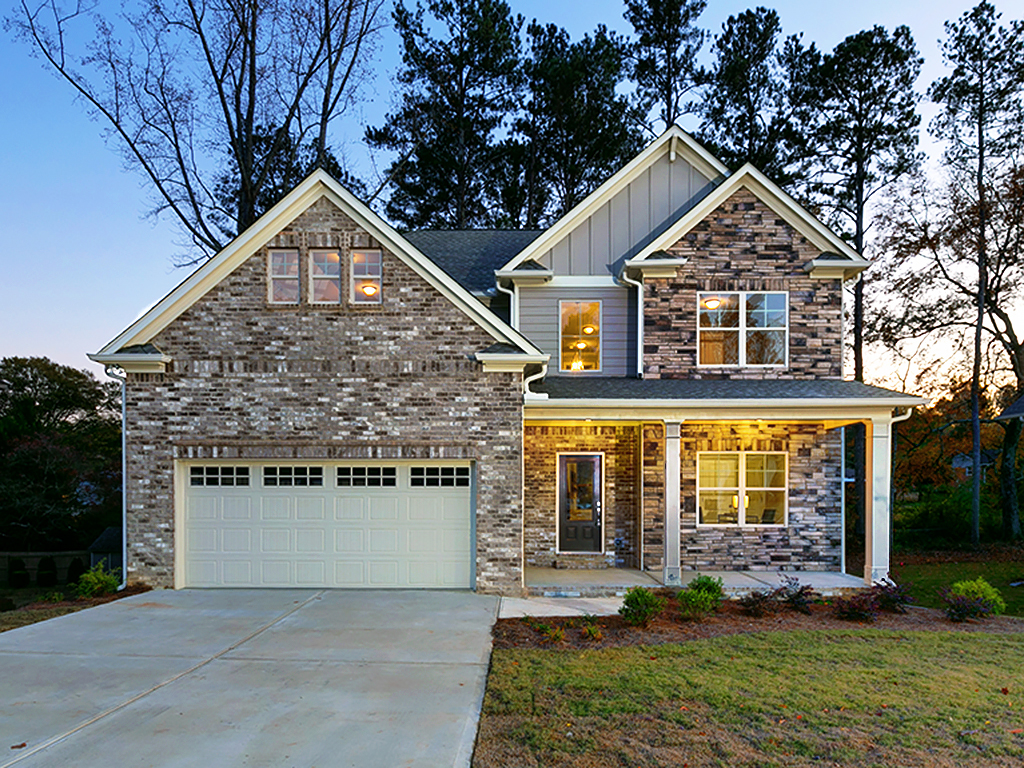
create homes is excited to announce, Vineyards at New Macland, a family-oriented neighborhood, located in Powder Springs, GA. This community will boast well-designed two story and ranch floor plans with stunning brick, stone and shake elevations. Our new homes feature gourmet kitchens, large master suites and open concept living spaces – perfect for entertaining. The Vineyards at New Macland Amenities will include a covered pavilion and playground area. This amazing location is under 5 minutes from Downtown Powder Springs and convenient to the West Cobb Avenues and Shops at Hiram.
Grayson
4
3.5
2
2,800
Single Family Home
Katherine
5
3
2
2,574
Single Family Home
Lena
4
3
2
2,291
Single Family Home
Shelly
5
4
2
2,615
Single Family Home
William
4
3.5
2
3,051
Single Family Home

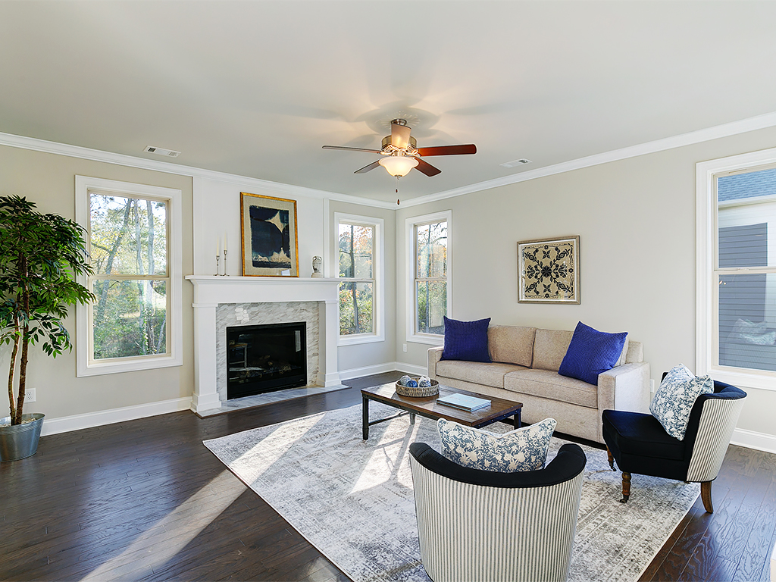
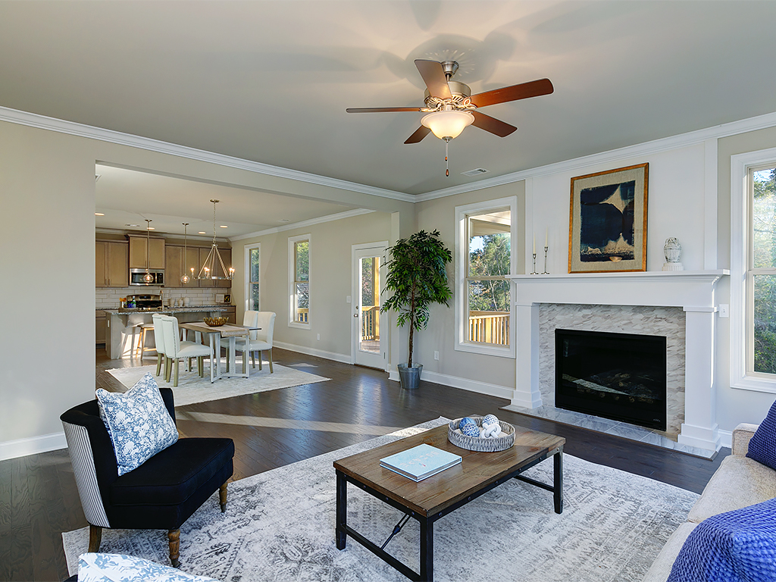
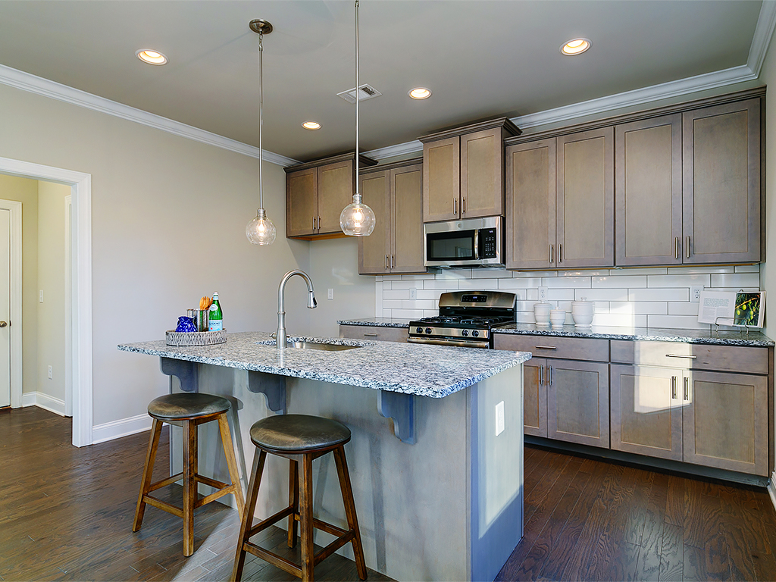
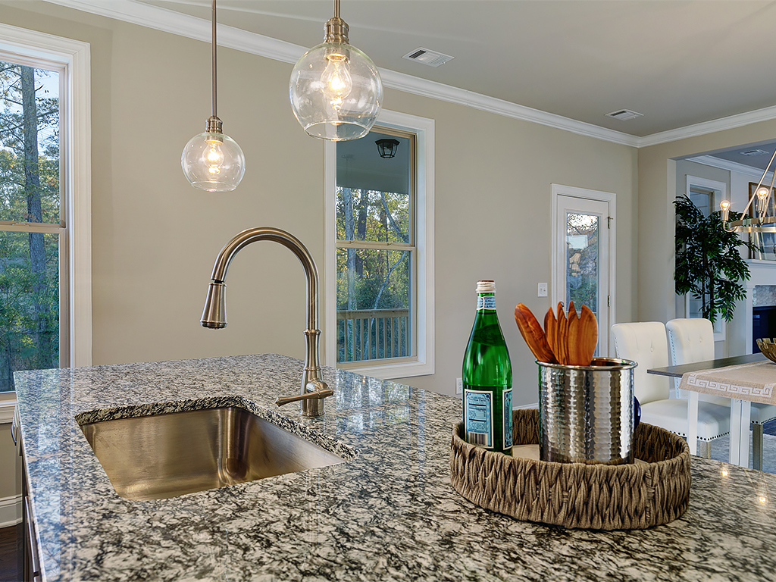
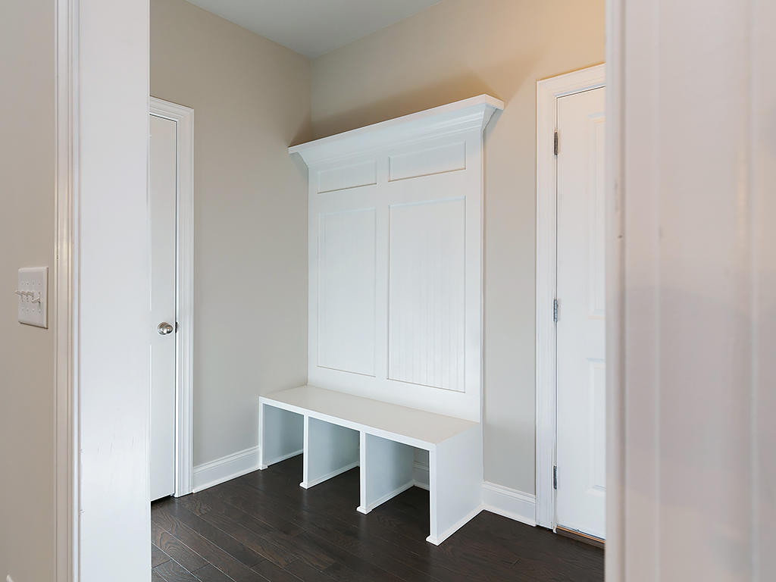
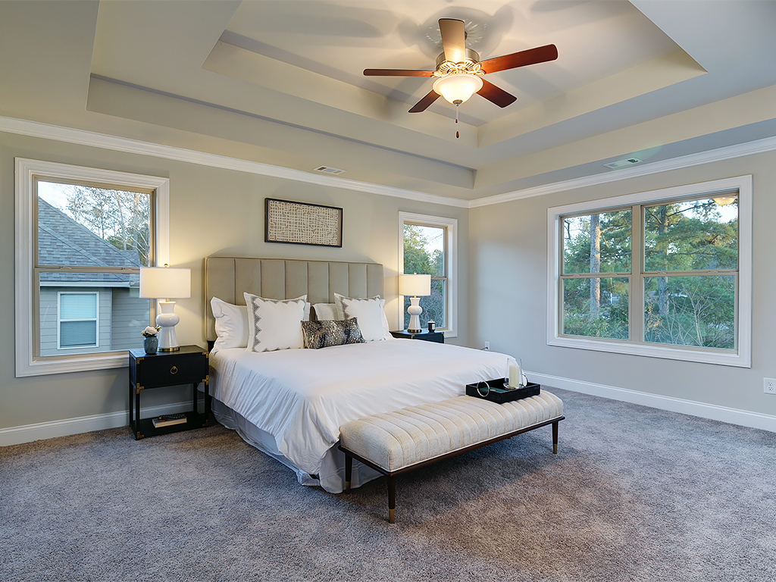
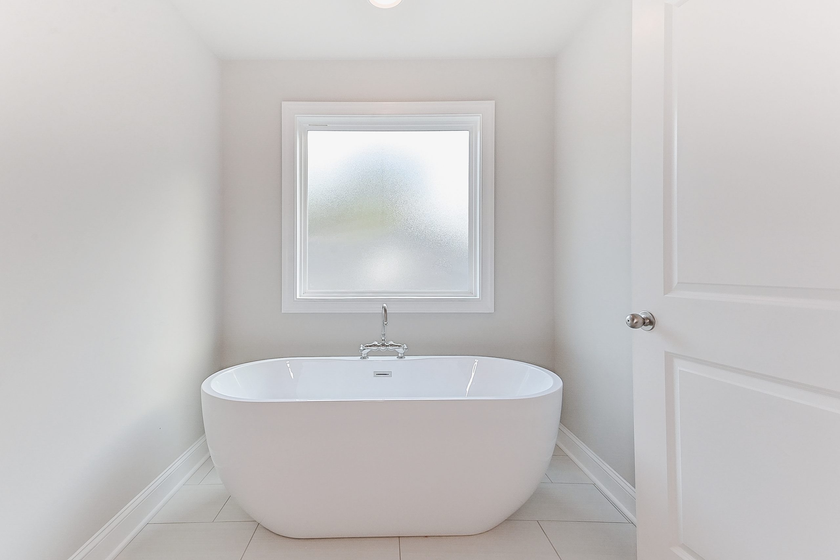
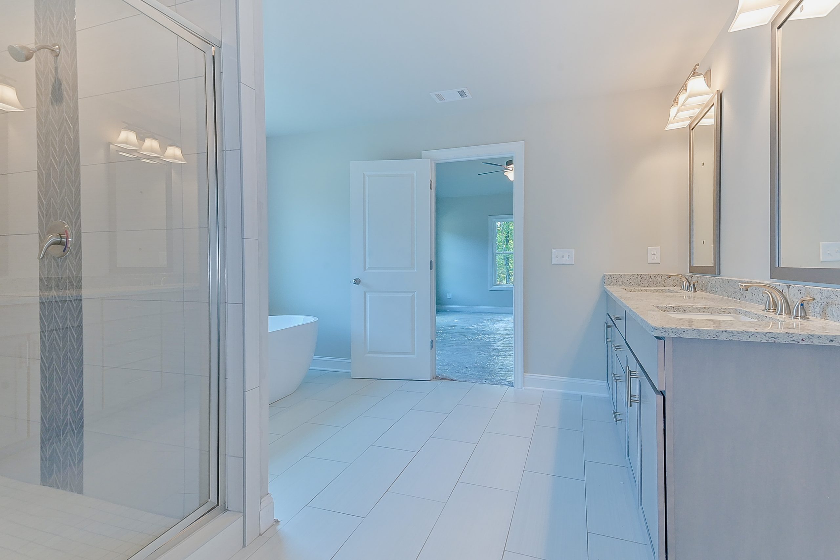
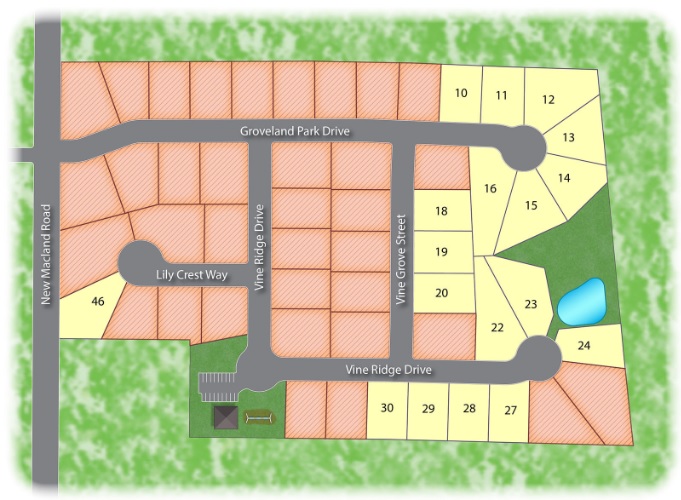
Please call for an appointment
Tamra Wade Team
770-502-6230
contactus@tamrawaderealestate.com
