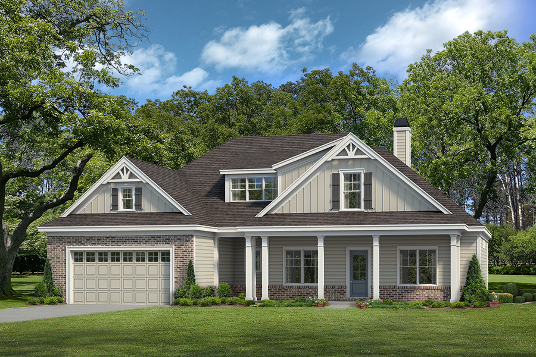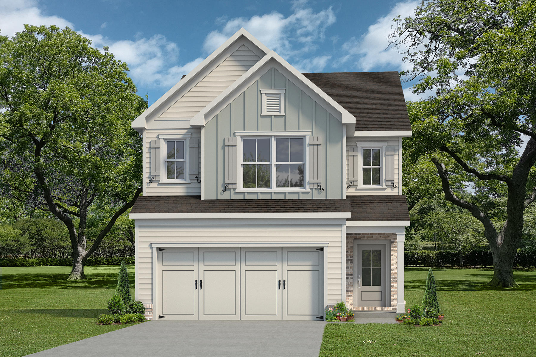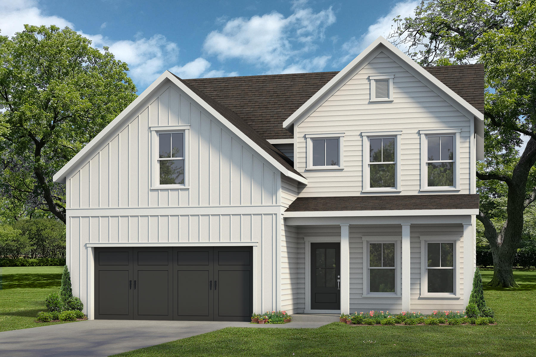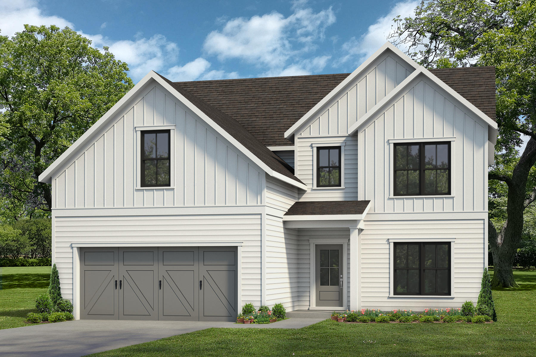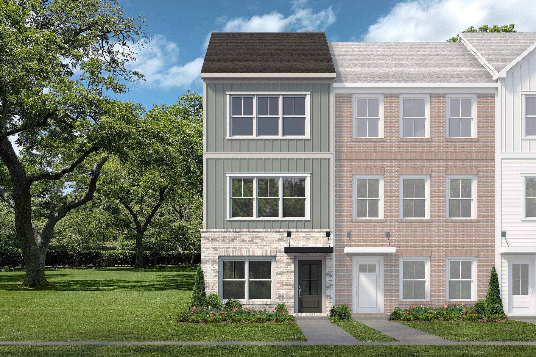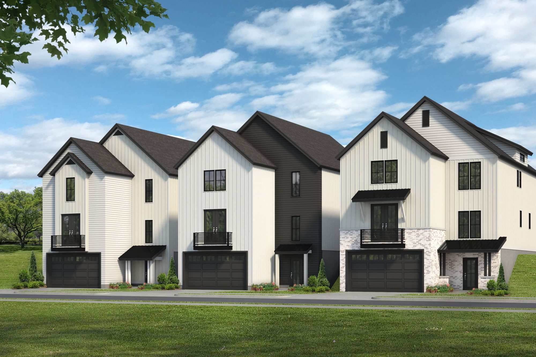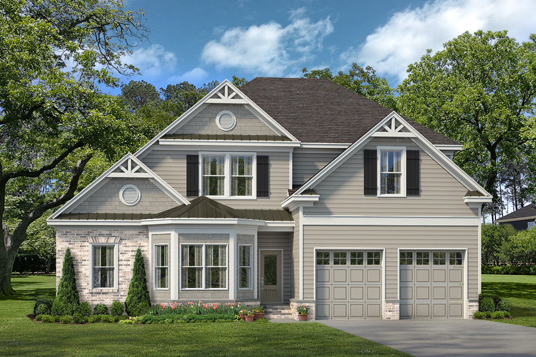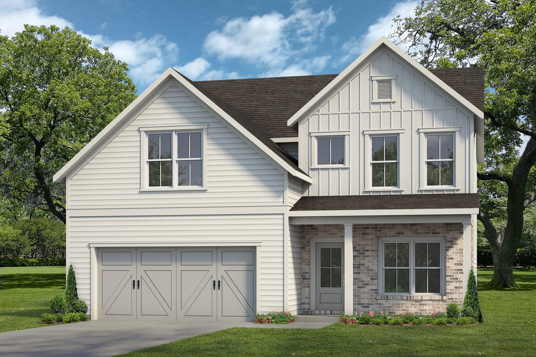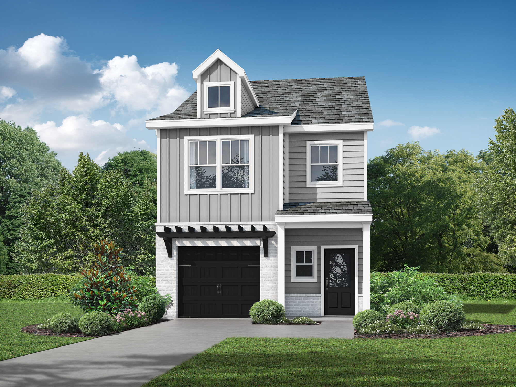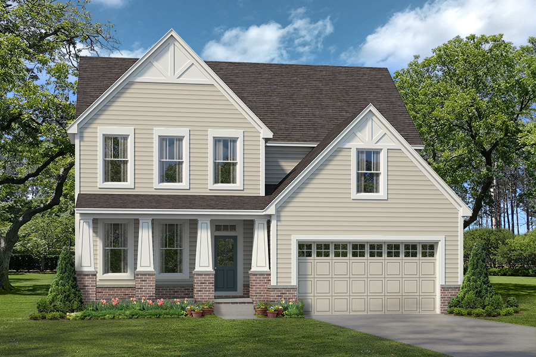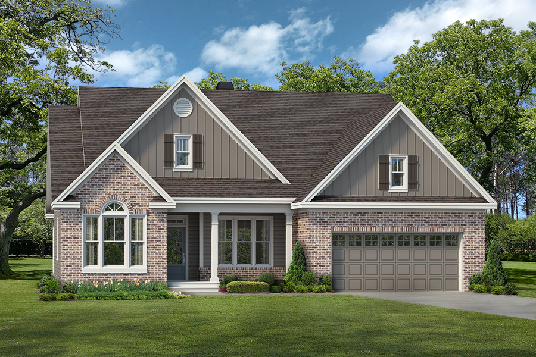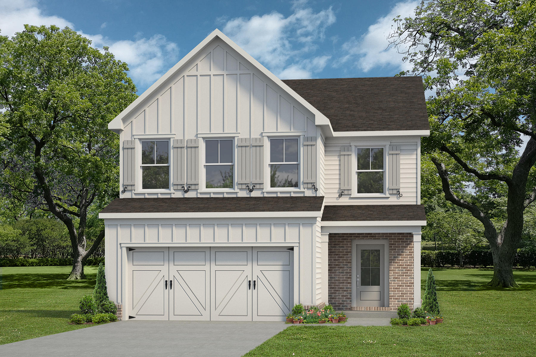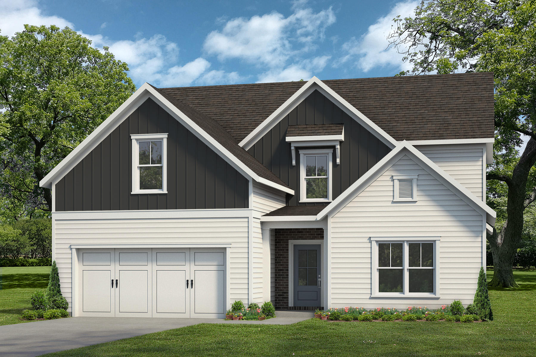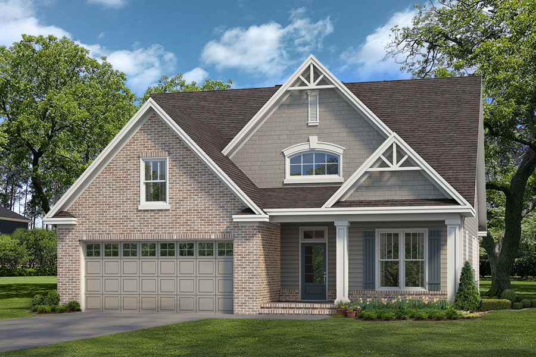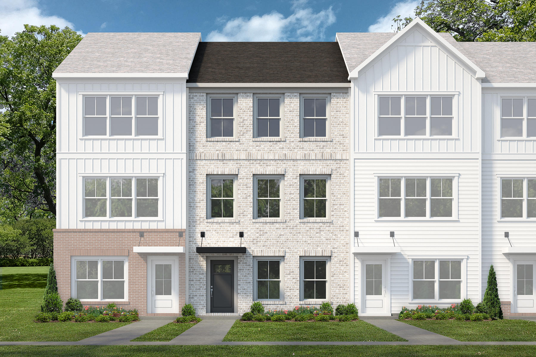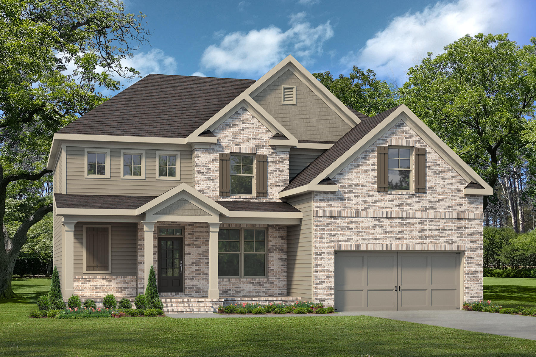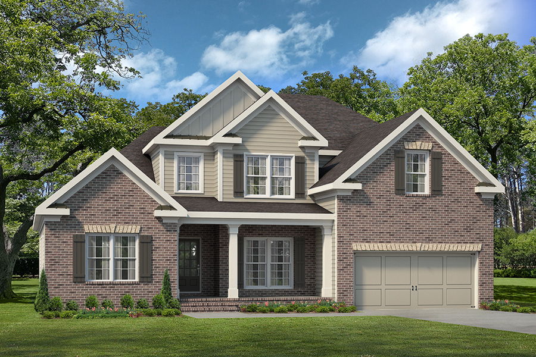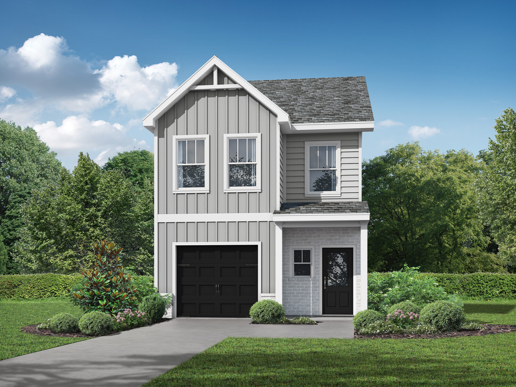Amanda
4
3
2
2,295
Single Family Home
The Amanda is available in Meadowfinch, The Georgian
Amelia
3
2.5
2
2,150
Single Family Home
The Amelia is available in Austin Ave, Jefferson Street
Ansley
3
2.5
2
2,095
Single Family Home
The Ansley is available in Easterwood Park, Jefferson Street, Shadyside Estates
Berkley
4
2.5
2
2,535
Single Family Home
The Berkley is available in Easterwood Park, Shadyside Estates
Dogwood
3
3.5
3
1,685
Townhome
The Dogwood is available in Magnolia Grove
Fort St
4
4.5
3
3,200
Single Family Home
The Fort St is available in Fort Street
Grayson
4
3.5
2
2,800
Single Family Home
The Grayson is available in Montgomery Street, The Georgian, Vineyards at New Macland
Hampton
4
3
2
2,375
Single Family Home
The Hampton is available in Easterwood Park, Jefferson Street, Shadyside Estates
Holly
3
2.5
2
1,585
Townhome
Katherine
5
3
2
2,574
Single Family Home
The Katherine is available in Meadowfinch, The Georgian, Vineyards at New Macland
Lena
4
3
2
2,291
Single Family Home
The Lena is available in Meadowfinch, The Georgian, Vineyards at New Macland
Lindley
4
2.5
2
2,230
Single Family Home
The Lindley is available in Austin Ave, Jefferson Street
Morgan
4
2.5
2
2,445
Single Family Home
The Morgan is available in Easterwood Park, Shadyside Estates
Shelly
5
4
2
2,615
Single Family Home
The Shelly is available in The Georgian, Vineyards at New Macland
Sycamore
3
3.5
3
2,040
Townhome
The Sycamore is available in Magnolia Grove
Thomas
4/5
4
2
2,980
Single Family Home
The Thomas is available in Montgomery Street
William
4
3.5
2
3,051
Single Family Home
The William is available in Vineyards at New Macland
Willow
3
2.5
2
1,585
Townhome
